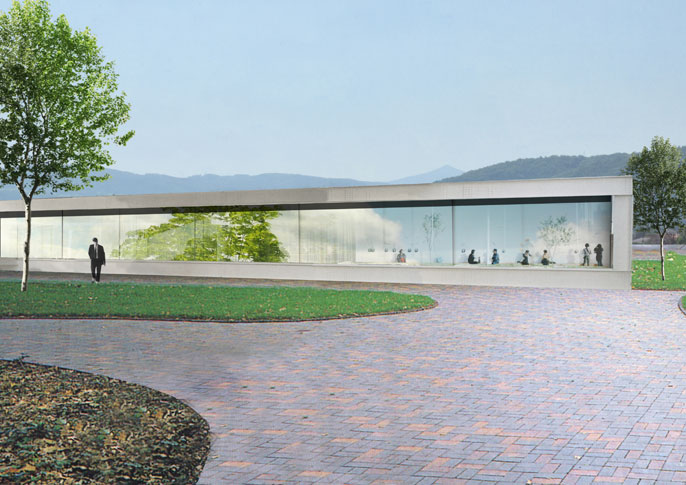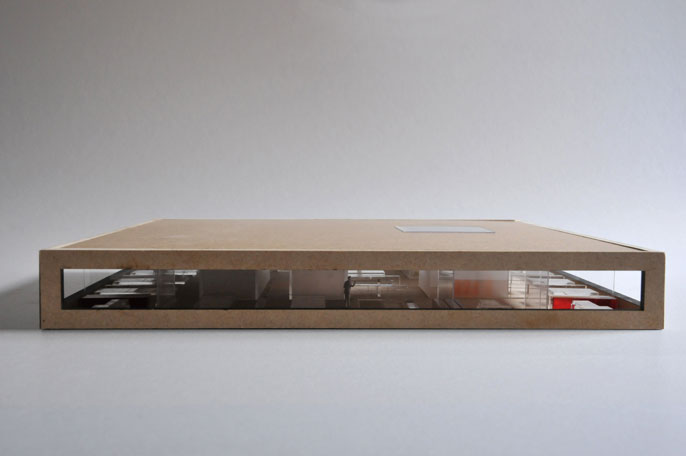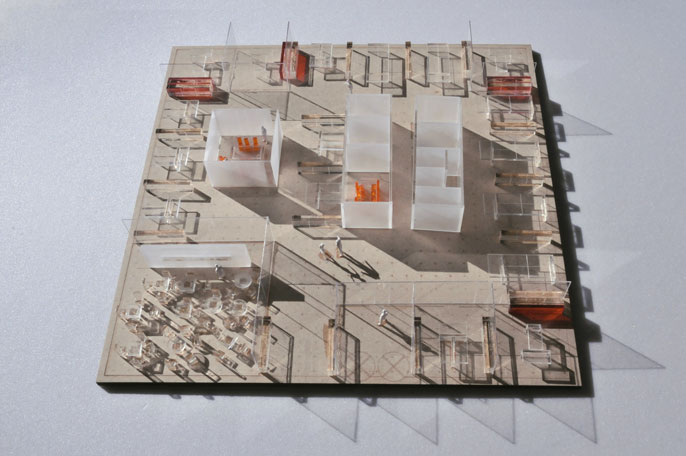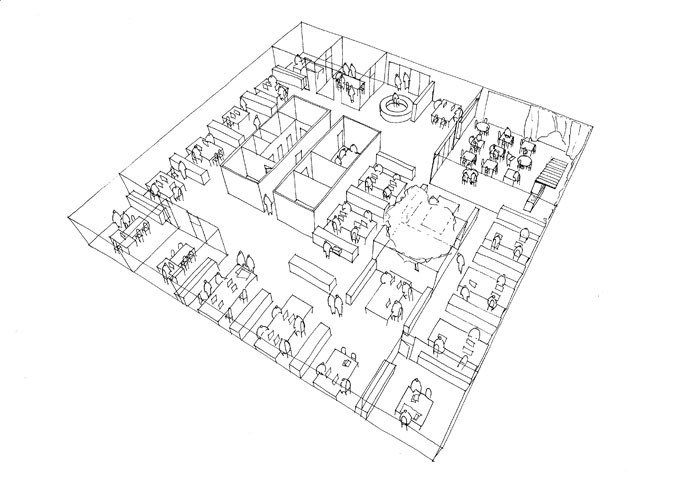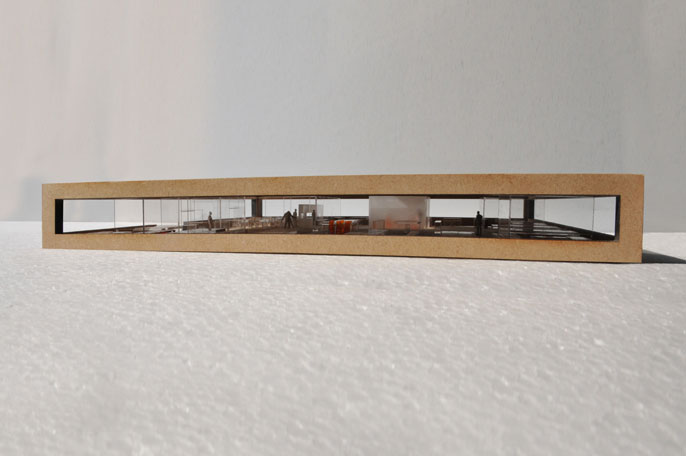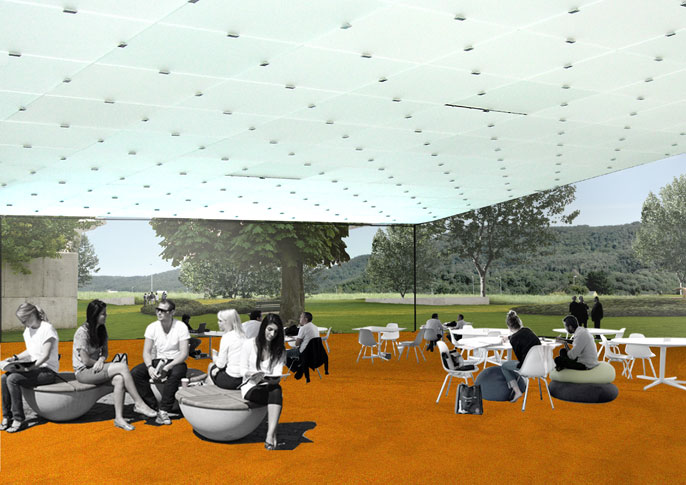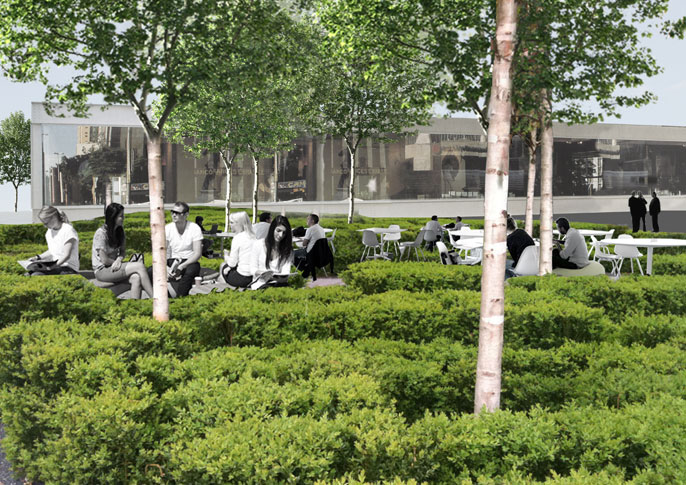Beumer Office
Ongoing/ Office Building/ 1000m2
The site is located on a hill rising above the city of Usti nad Labem, providing a beautiful panoramic view of the valley. Two old plum trees form the edge of the plot with otherwise flat topography.
The design addresses the following issues:
How to place a rather large program on the site without blocking the view from adjacent villas at the same time?
How to design from a single specific working place up to the whole rather than from an envelope down and maintain full flexibility to change the organisation any moment in the future?
How to articulate the necessity of garden in a typical parking office situation?
As an answer to these questions we divided the entire site by an ideal office module (5x5m) where each corner is marked by a small plum tree. The office enclosure is then defined as a territory of 36 modules where trees got replaced by a thin column structure holding the roof. The result could be interpreted as a semi-artificial orchard. Office volume got further urbanised by three special programs: a canteen with direct access to the garden, a meeting room acting as a light well and service rooms. In order to address the need of a sustainable solution for the facade we turned 50% of the required non-glass area into a frame, which further improves the view of the range of Ceske Stredohori.
