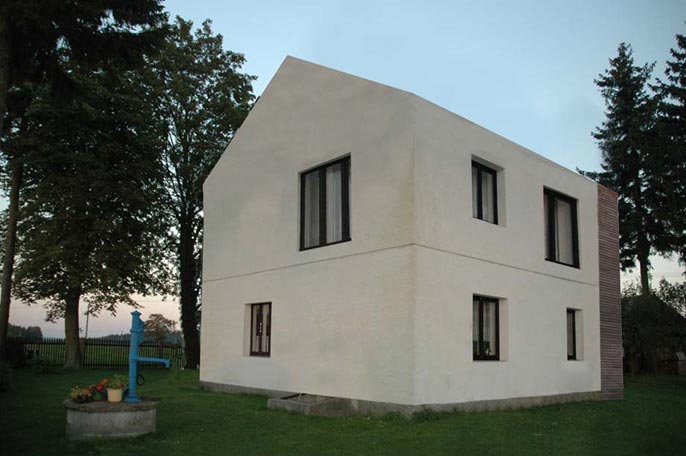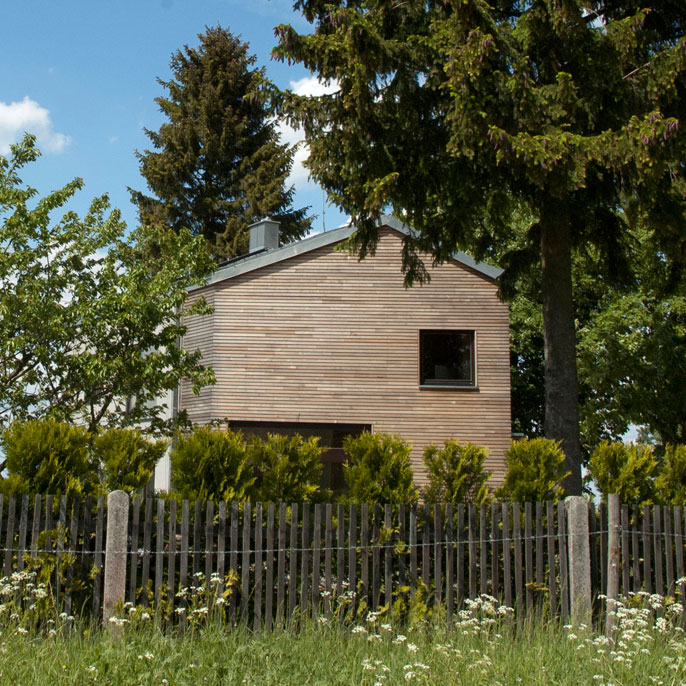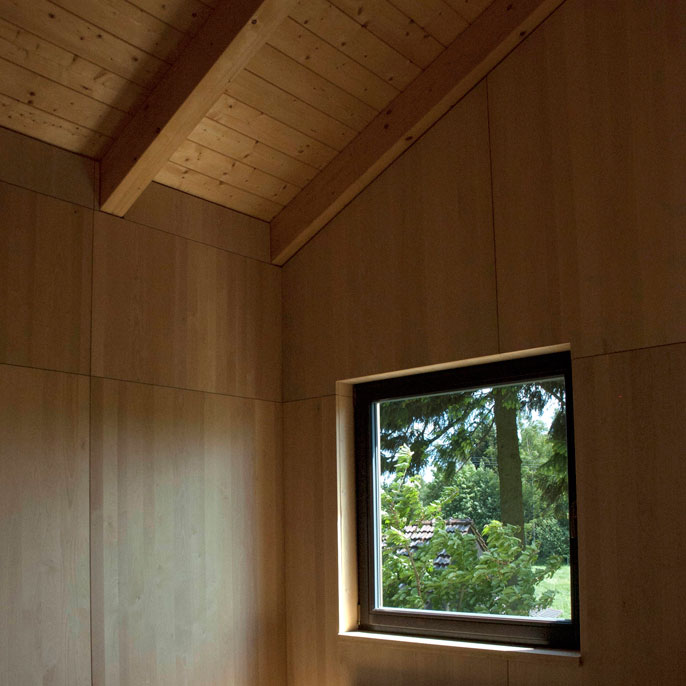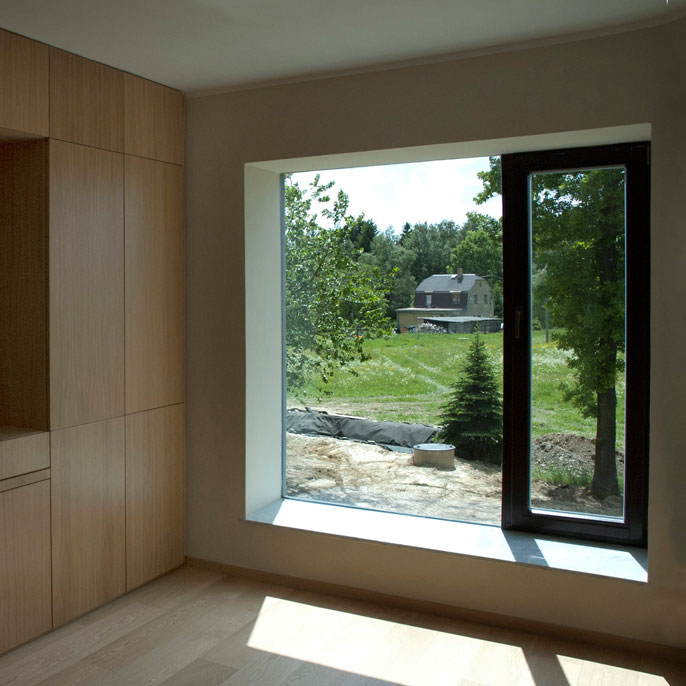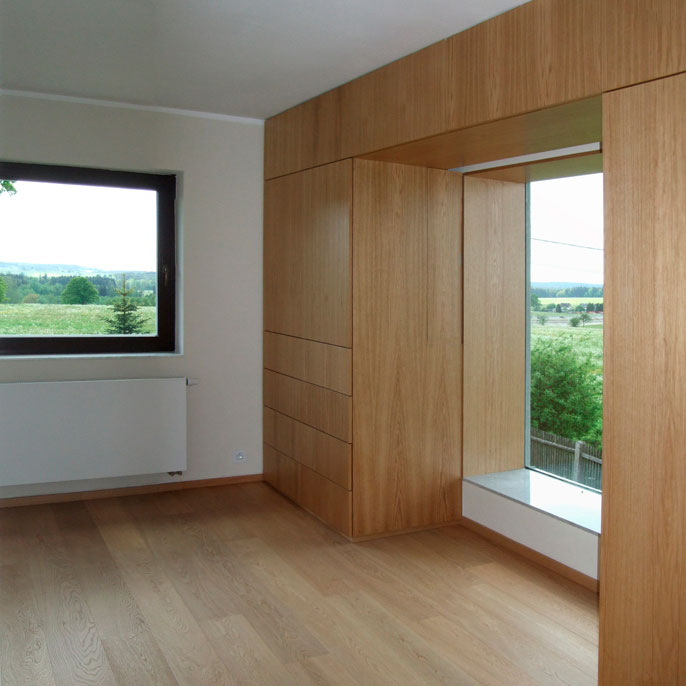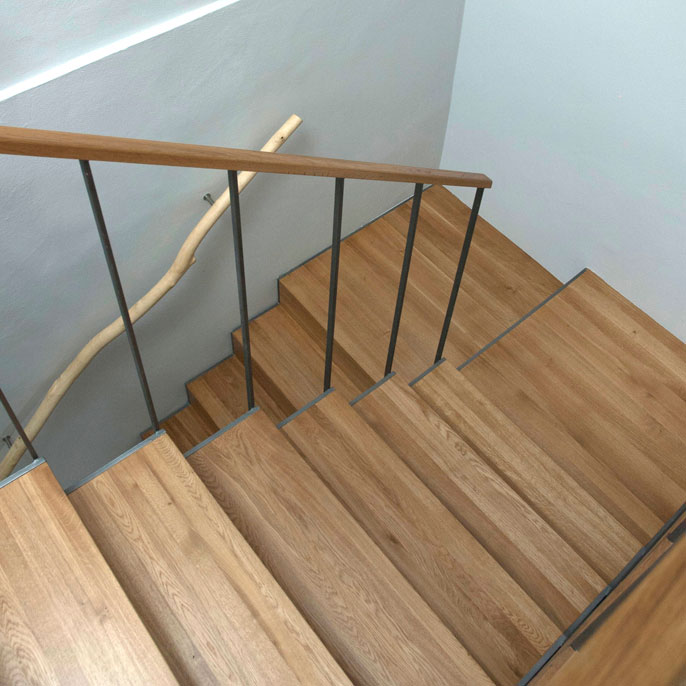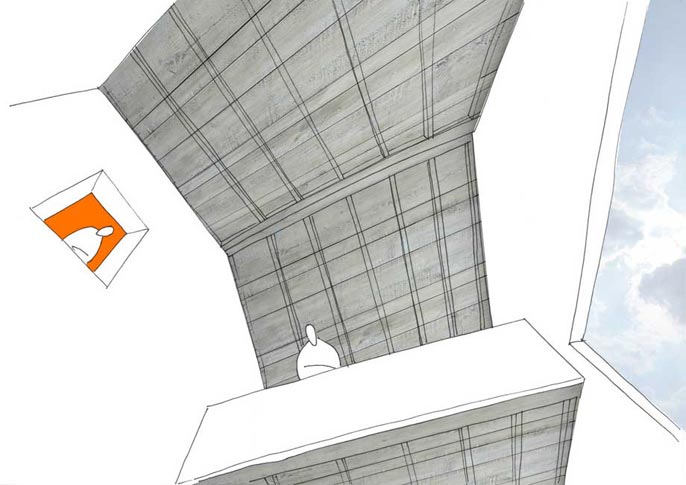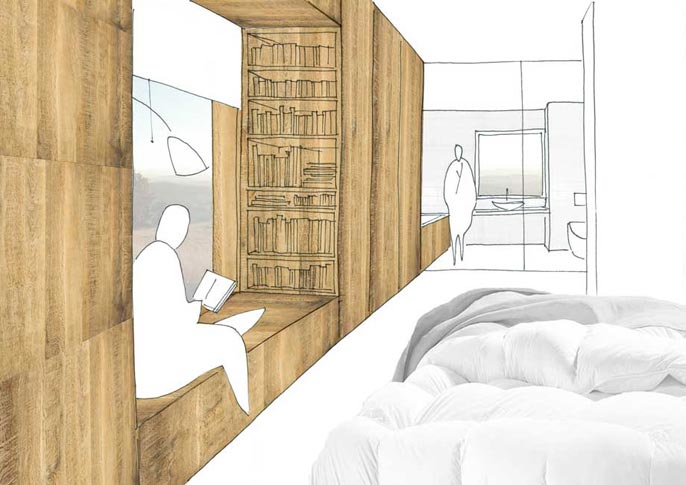Casa Hranice
Completed
GFA=125m2
The project started by a request to design a terrace. A closer investigation revealed that due to the late 90s modifications of the building there is no room facing sun. Having formulated the issue, the brief got instantly more ambitious and a larger renovation was inevitable. It soon became clear that the desired program would not fit into the existing volume. Due to the position and orientation of the house, we were left with the south-east facade for the extension. The need for sunlight was further addressed by rotating a new form towards south. Strictly square windows are carefully framing best views.
The demand for the speed of construction favoured a wooden structure. The result is a symbiosis of two structures forming a single shape, yet keeping distinction between the old and the new. As if the house would metamorphose from one to another.
